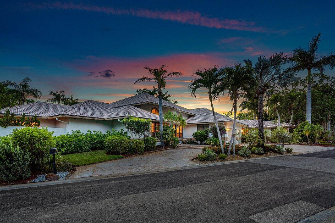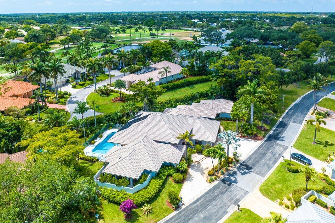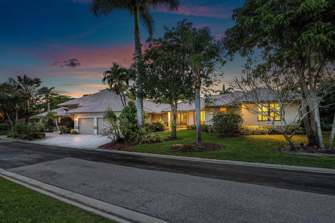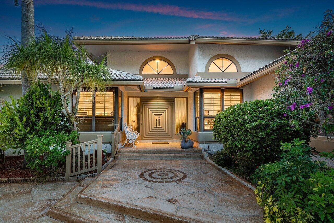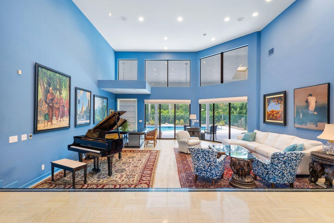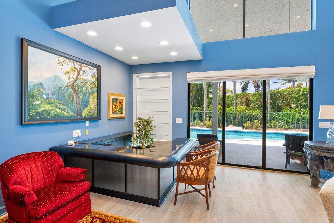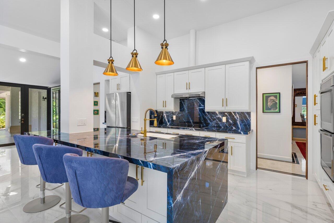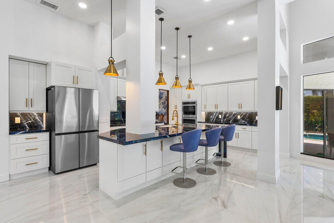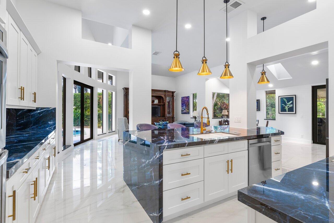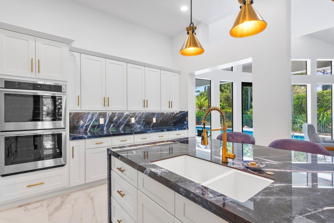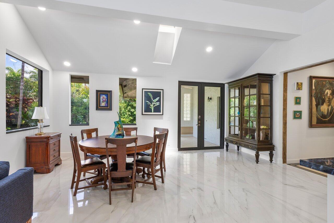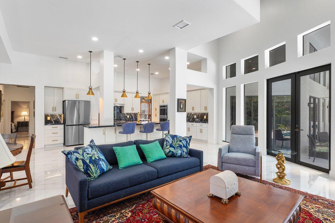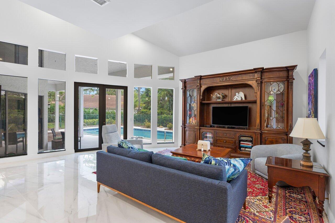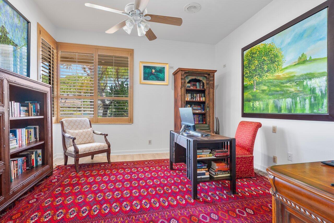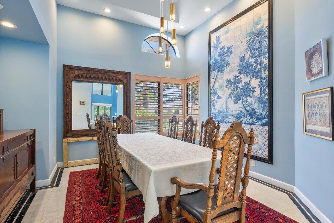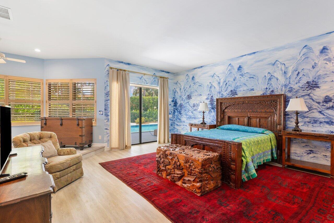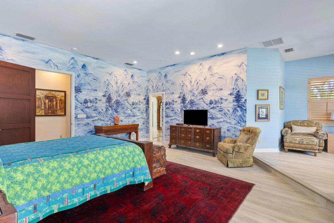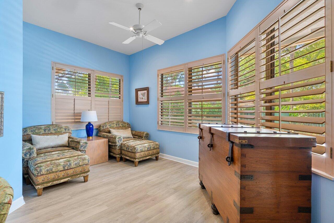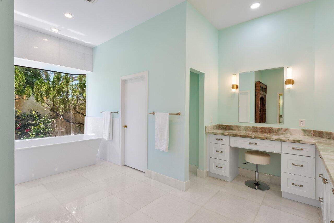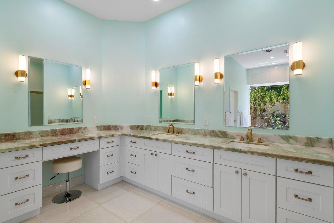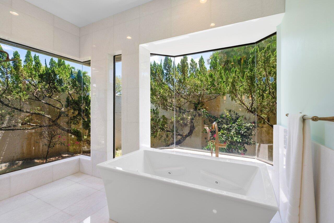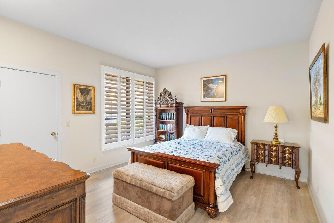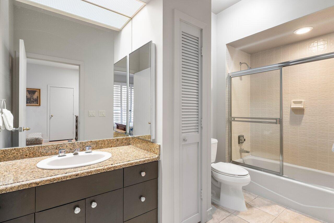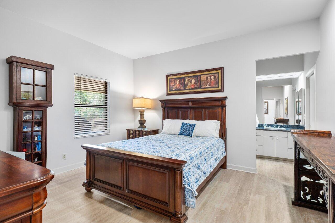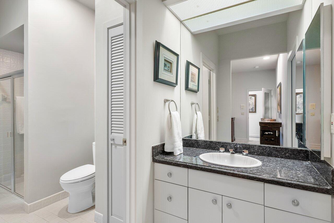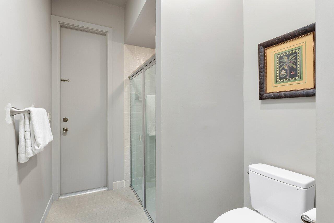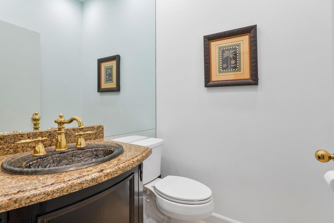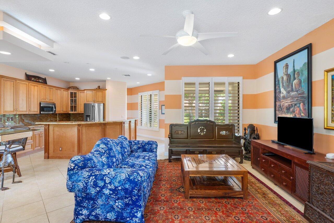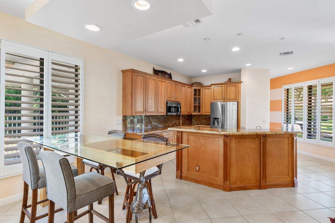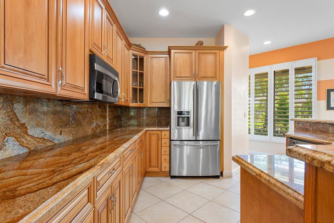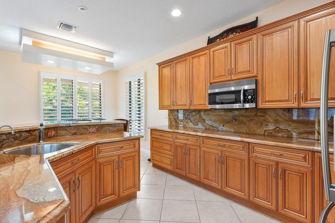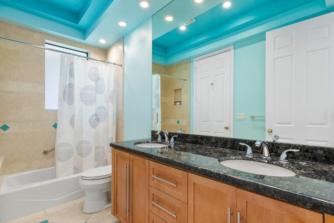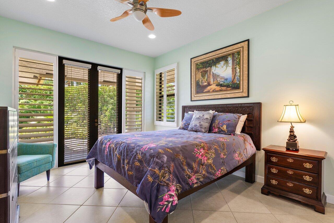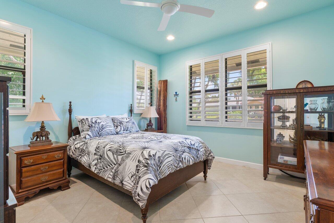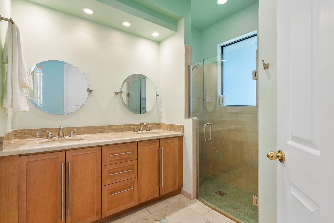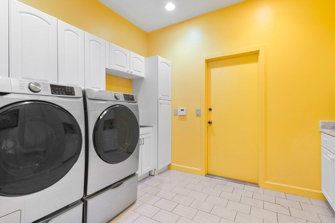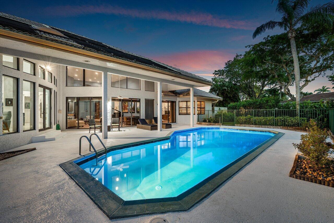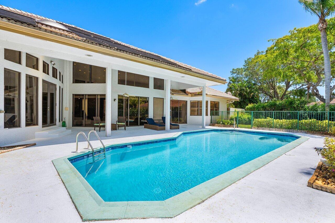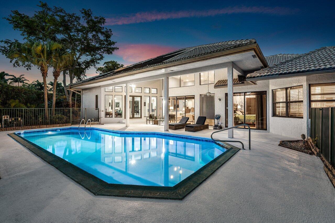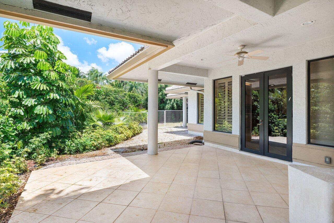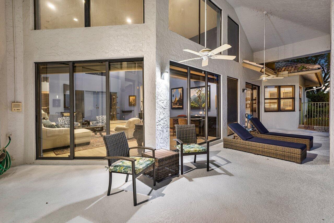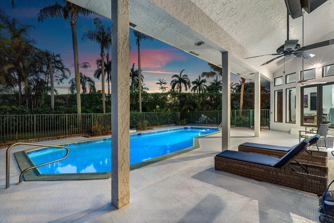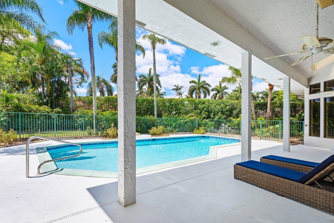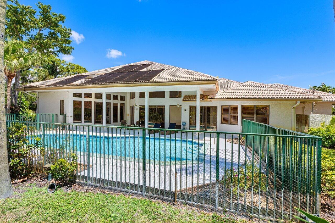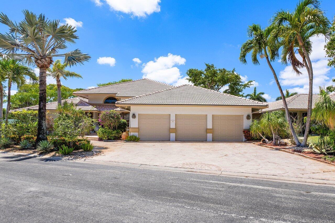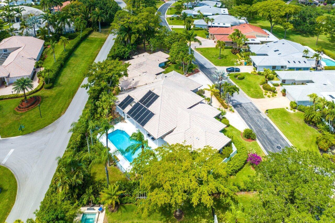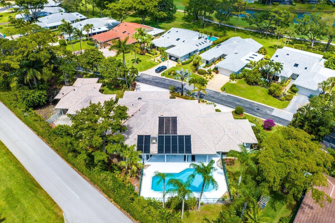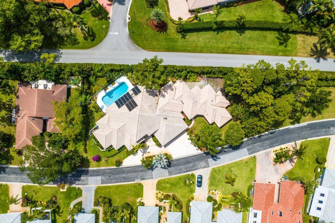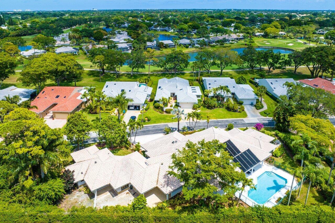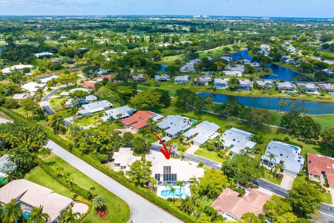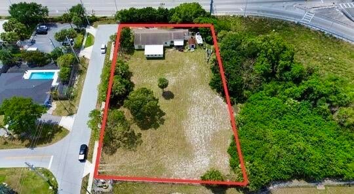Address42 Northwoods Lane, Boynton Beach, FL, 33436
Price$1,150,000
- 5 Beds
- 6 Baths
- Residential
- 5,313 SQ FT
- Built in 1986
Introducing 42 Northwoods Lane - A Family Oasis with a 1500 sq ft Guest House 'Casita'. Nestled within the esteemed community of Hunters Run, this property stands as a truly unique and fine residence. The main house boasts 3 spacious bedrooms, each accompanied by its own luxurious en suite bathroom, complemented by a well-appointed office/den and powder room. Experience the expansive living room, bathed in natural light, offering panoramic views of the pool and backyard. Recent renovations have endowed the large chef's eat-in kitchen with quartz counters, top-of-the-line stainless steel appliances and double oven creating a culinary haven that overlooks the pool. The primary suite is a retreat unto itself, featuring a generously sized bedroom and an upper-level reading area.The updated en suite bath is a sanctuary, complete with an atrium glass-enclosed soaking tub with jets, dual water closets, and a spacious vanity with dual sinks. The guest house is equally impressive, fortified with hurricane impact glass throughout and a generator for added peace of mind. Welcoming double entry glass doors lead to a large living room/den and dining area, while the updated kitchen area boasts granite counters and a breakfast bar. Two bedrooms and two full bathrooms complete this exceptional opportunity to create cherished memories in your very own compound.
Essential Information
- MLS® #RX-10981209
- Price$1,150,000
- HOA Fees$816
- Taxes$14,740 (2023)
- Bedrooms5
- Bathrooms6.00
- Full Baths5
- Half Baths1
- Square Footage5,313
- Acres0.55
- Price/SqFt$216 USD
- Year Built1986
- TypeResidential
- StyleRanch
- StatusPrice Change
Community Information
- Address42 Northwoods Lane
- Area4520
- SubdivisionSUMMIT PLAT 1
- CityBoynton Beach
- CountyPalm Beach
- StateFL
- Zip Code33436
Sub-Type
Residential, Single Family Detached
Restrictions
Buyer Approval, Tenant Approval, Interview Required, Lease OK w/Restrict
Amenities
Pool, Golf Course, Tennis, Clubhouse, Exercise Room, Community Room, Sauna, Spa-Hot Tub, Manager on Site, Street Lights, Whirlpool, Cafe/Restaurant
Utilities
Cable, Public Water, 3-Phase Electric, Septic
Parking
Driveway, Garage - Attached, 2+ Spaces, Drive - Circular, Drive - Decorative
Interior Features
Pantry, Roman Tub, Split Bedroom, Walk-in Closet, Wet Bar, Volume Ceiling, Cook Island, Entry Lvl Lvng Area
Appliances
Dishwasher, Microwave, Refrigerator, Washer, Dryer, Water Heater - Elec, Smoke Detector, Auto Garage Open, Wall Oven, Generator Hookup, Generator Whle House, Washer/Dryer Hookup, Cooktop
Heating
Central, Electric, Central Individual
Cooling
Electric, Central Individual, Ceiling Fan
Exterior Features
Covered Patio, Fence, Open Patio, Auto Sprinkler, Custom Lighting
Lot Description
1/2 to < 1 Acre, Corner Lot, Treed Lot, Private Road, Paved Road
Windows
Sliding, Blinds, Impact Glass
Elementary
Crosspointe Elementary School
Amenities
- # of Garages3
- ViewPool
- WaterfrontNone
- Has PoolYes
- PoolInground, Concrete
Interior
- # of Stories1
- Stories1.00
Exterior
- RoofBarrel
- ConstructionCBS
School Information
- MiddleCarver Middle School
- HighAtlantic High School
Additional Information
- Days on Website64
- ZoningPUD(ci
Listing Details
- OfficeREDFIN CORPORATION
Price Change History for 42 Northwoods Lane, Boynton Beach, FL (MLS® #RX-10981209)
| Date | Details | Change | |
|---|---|---|---|
| Status Changed from Active to Price Change | – | ||
| Price Reduced from $1,275,000 to $1,150,000 | |||
| Status Changed from Price Change to Active | – | ||
| Status Changed from Active to Price Change | – | ||
| Price Reduced from $1,450,000 to $1,275,000 | |||
| Show More (1) | |||
| Status Changed from New to Active | – | ||
Similar Listings To: 42 Northwoods Lane, Boynton Beach

All listings featuring the BMLS logo are provided by BeachesMLS, Inc. This information is not verified for authenticity or accuracy and is not guaranteed. Copyright ©2024 BeachesMLS, Inc.
Listing information last updated on June 27th, 2024 at 10:31am EDT.
 The data relating to real estate for sale on this web site comes in part from the Broker ReciprocitySM Program of the Charleston Trident Multiple Listing Service. Real estate listings held by brokerage firms other than NV Realty Group are marked with the Broker ReciprocitySM logo or the Broker ReciprocitySM thumbnail logo (a little black house) and detailed information about them includes the name of the listing brokers.
The data relating to real estate for sale on this web site comes in part from the Broker ReciprocitySM Program of the Charleston Trident Multiple Listing Service. Real estate listings held by brokerage firms other than NV Realty Group are marked with the Broker ReciprocitySM logo or the Broker ReciprocitySM thumbnail logo (a little black house) and detailed information about them includes the name of the listing brokers.
The broker providing these data believes them to be correct, but advises interested parties to confirm them before relying on them in a purchase decision.
Copyright 2024 Charleston Trident Multiple Listing Service, Inc. All rights reserved.

